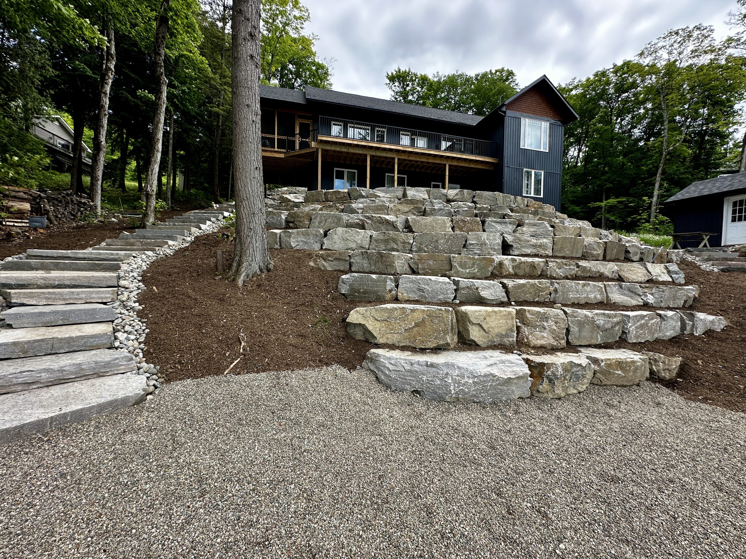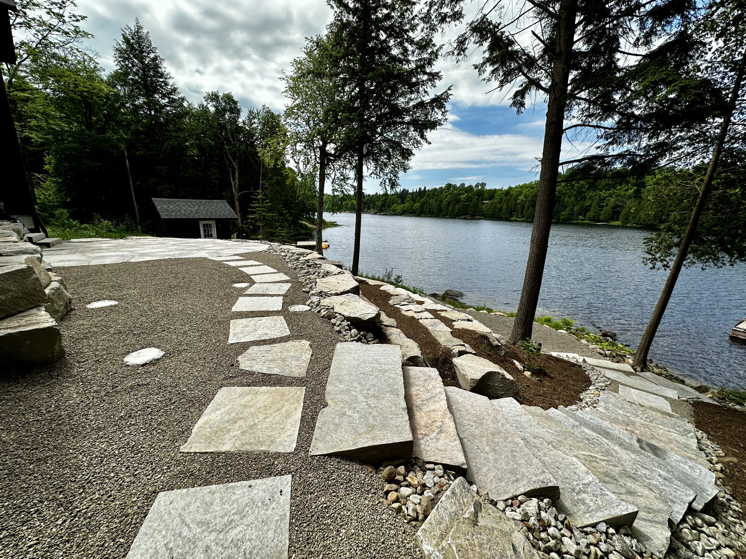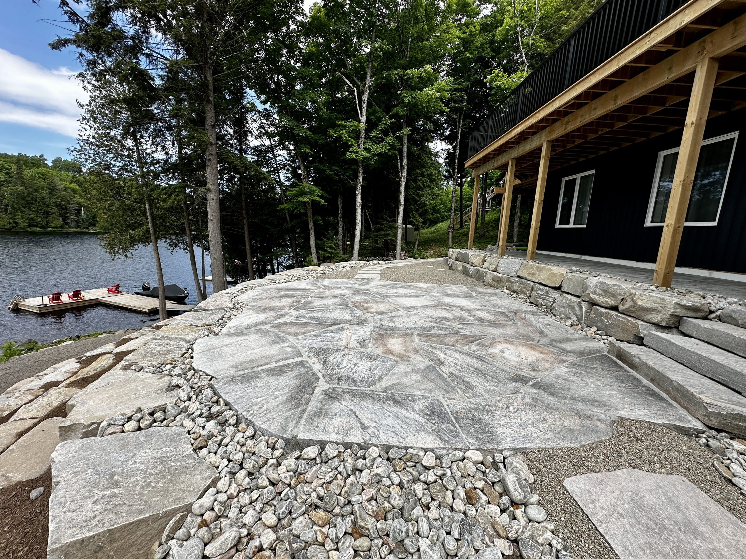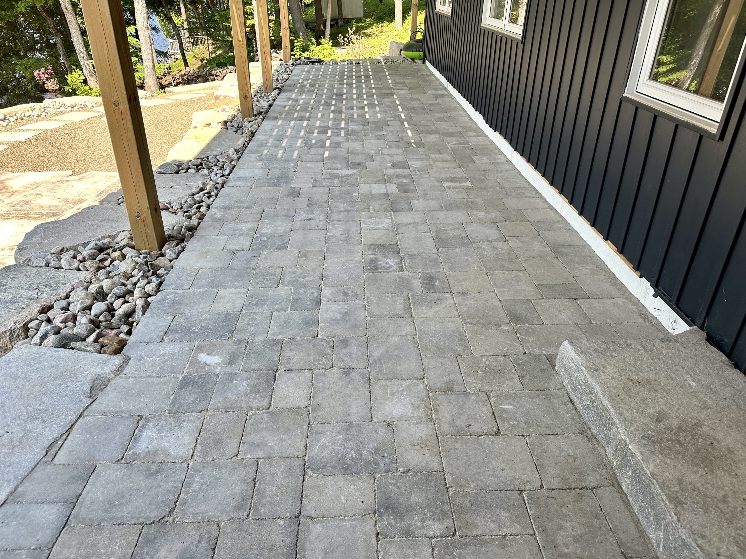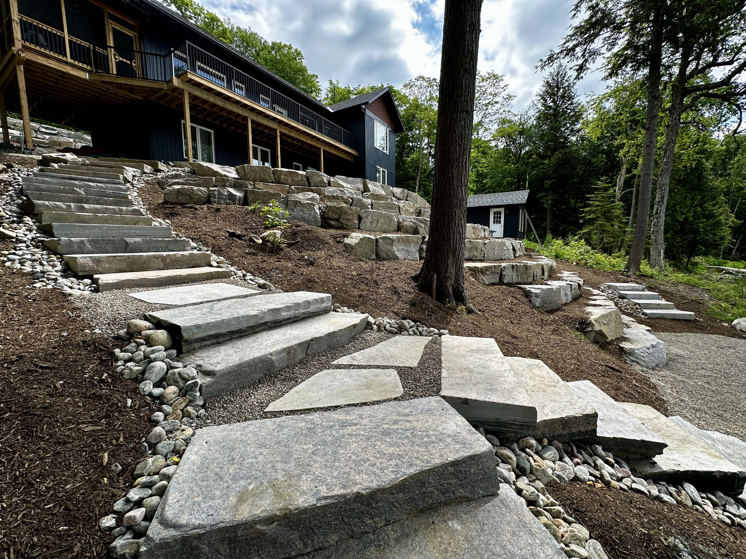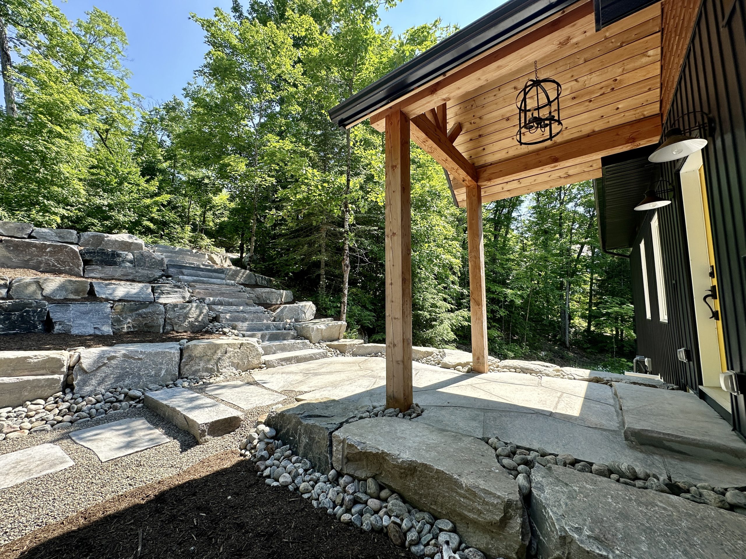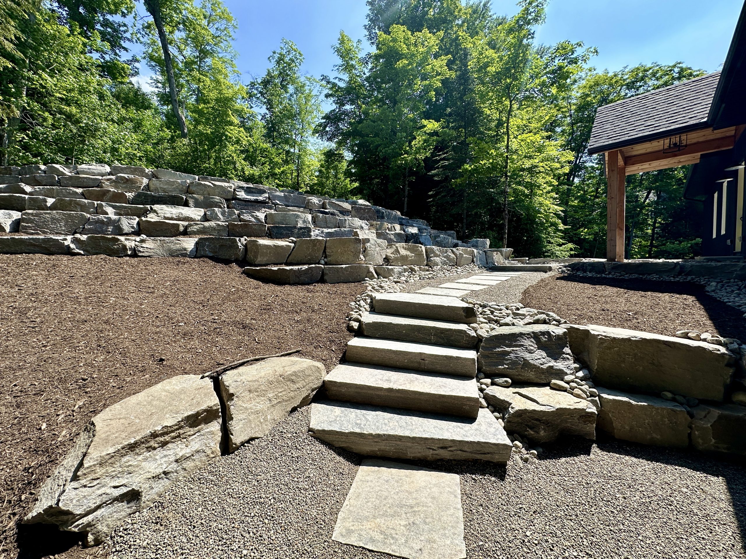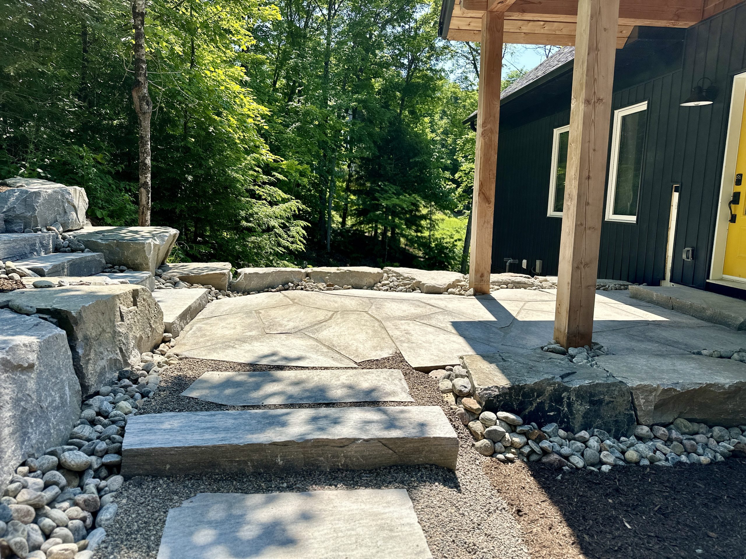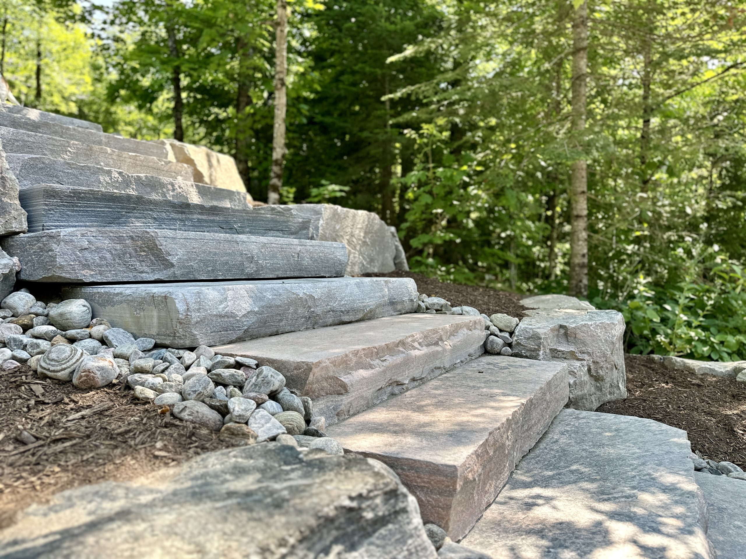Whitestone Lake
A complete property transformation took place at this newly built cottage on Whitestone Lake.
Multiple tiered retaining walls were built at the front and back to allow for more usable space.

Features
The entire property was left unfinished after building construction. A design was made to transform the property into useful space so the views could be thoroughly enjoyed. On the lake side, a multi tiered retaining wall was installed to hold a large granite patio at the top. Step stones connecting the basement entrance, to patio, and then to steps down to the dock make for clean footpaths. Interlocking brick was used as to create a patio at the basement door running along the front of the house. Granite steps go along the side of the house towards the bunkie, and then from the bunkie down to a large pea stone patio area. Steps were built along the other side of the house connecting a step stone path to the front entrance patio. Another multi tiered retaining wall was built on the driveway side to hold back aggregate for the parking area. Granite steps were installed through the retaining wall down to the front entrance patio. Overall, a very satisfying project with beautiful results.

